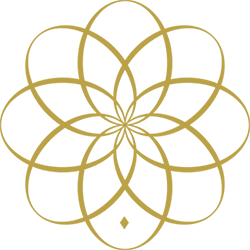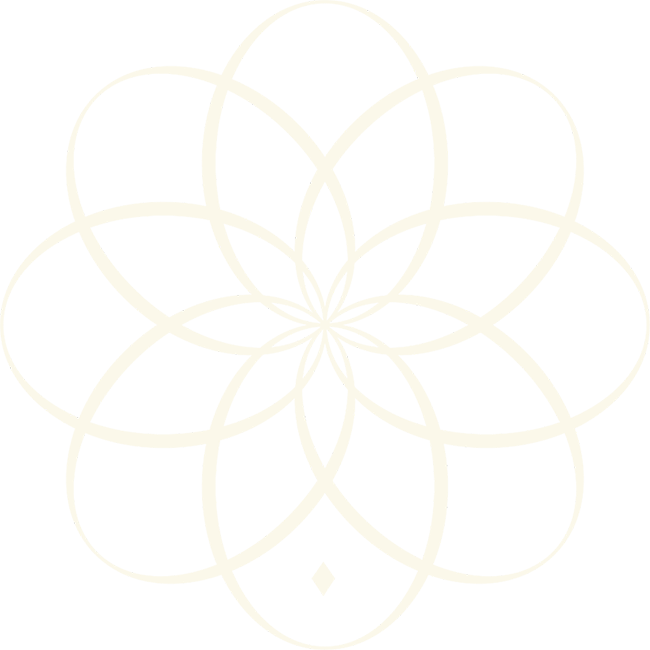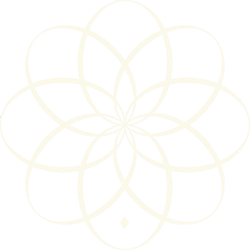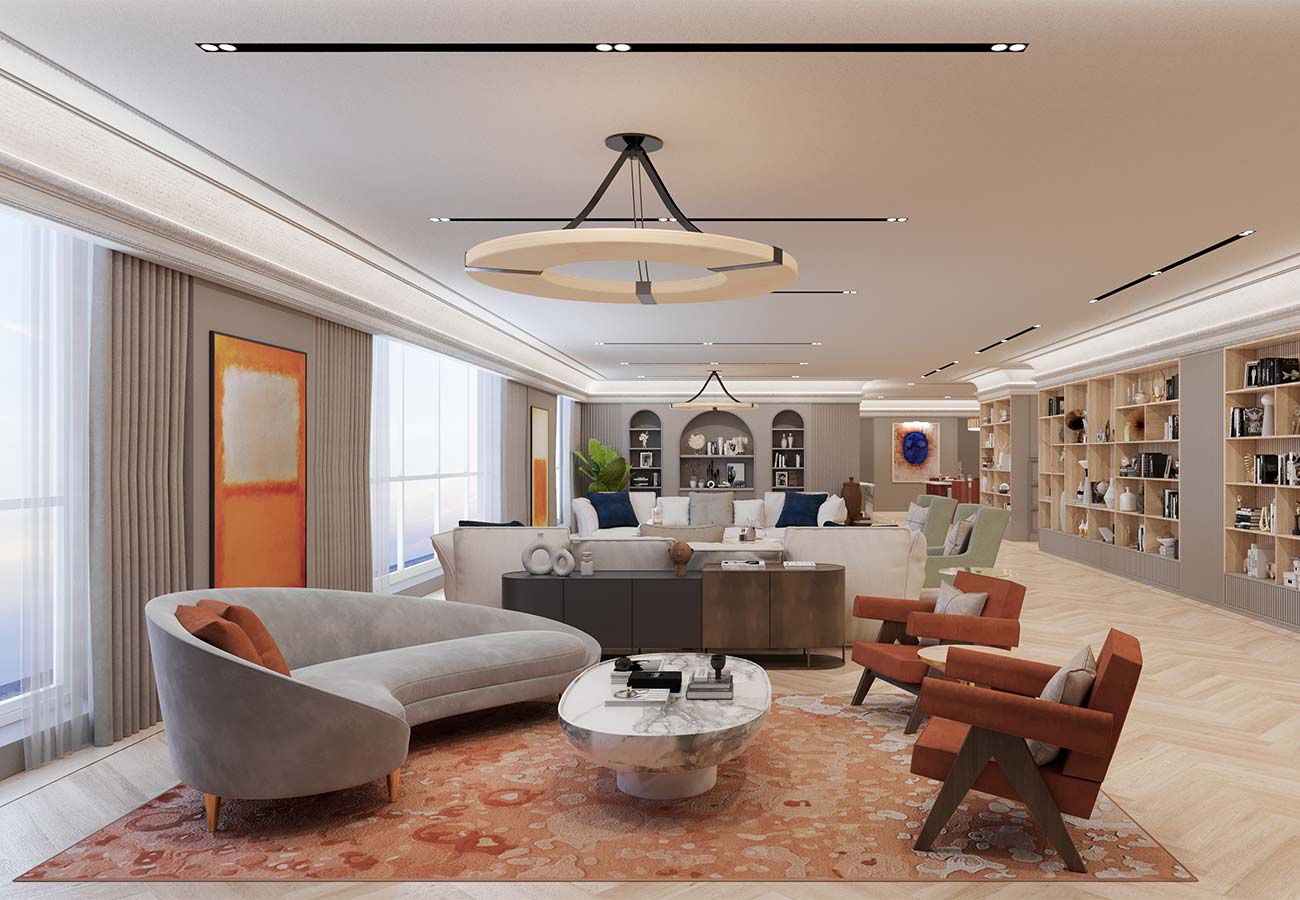




At Central Park, the luxuries extend beyond the walls of your home. Discover amenities to relax and de-stress,set against the backdrop of the Mumbai skyline.




Designed in a classical Art-Deco style, Central Park is a structure that stands in the heart of the city, one that only a select few will get to call ‘Home’.
It has 20 storeys - 6 parking levels, 13 residential floors, and a clubhouse on the terrace, housing a total of 29 individual units that are available in 3.5BHK, 4BHK and 5BHK configurations. Each unit is a sprawling, bare-shell, boutique apartment that can be uniquely designed for bespoke living.

Exclusively designed for you these homes are palatial and grandiose.
To view the drone shoot
Click Here

A prestigious residential project and it’s nearby areas.


H. M. Holdings
DSP Design Associates Pvt. Ltd.
B. E. Billimoria & Co. Ltd.
Akshaya Associates Architects & Project Consultants
AZB & Partners
Godrej & Boyce Mfg. Co. Ltd.
JW Consultants LLP
JOSMO & SO LLP
Ar. Shambhavi Pradhan
Powered by insomniacs